
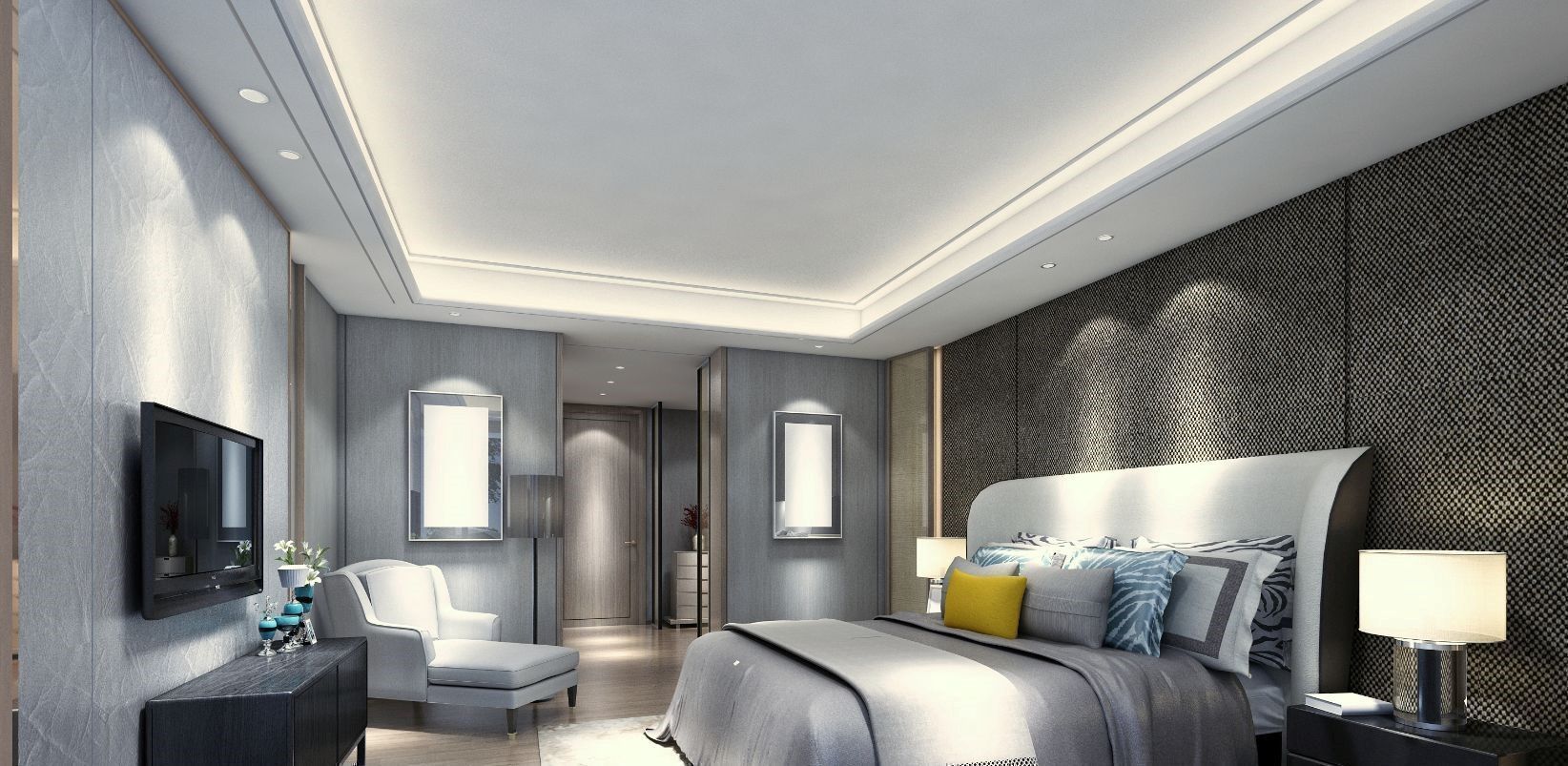
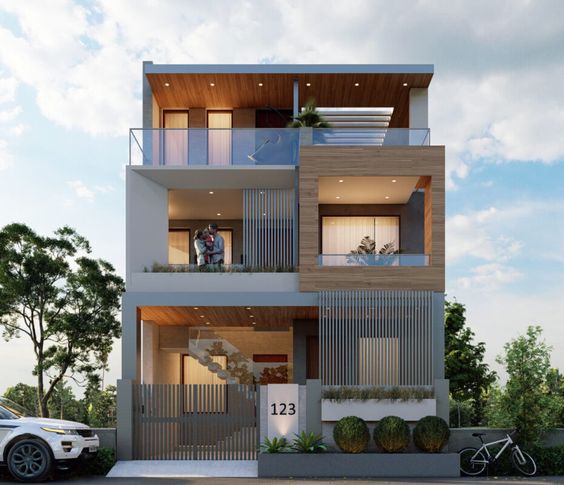

Furniture Fiesta Life & Culture
LIFE AND CULTURE SHOPPING TRENDS HOME TOURS DESIGN DECORATING
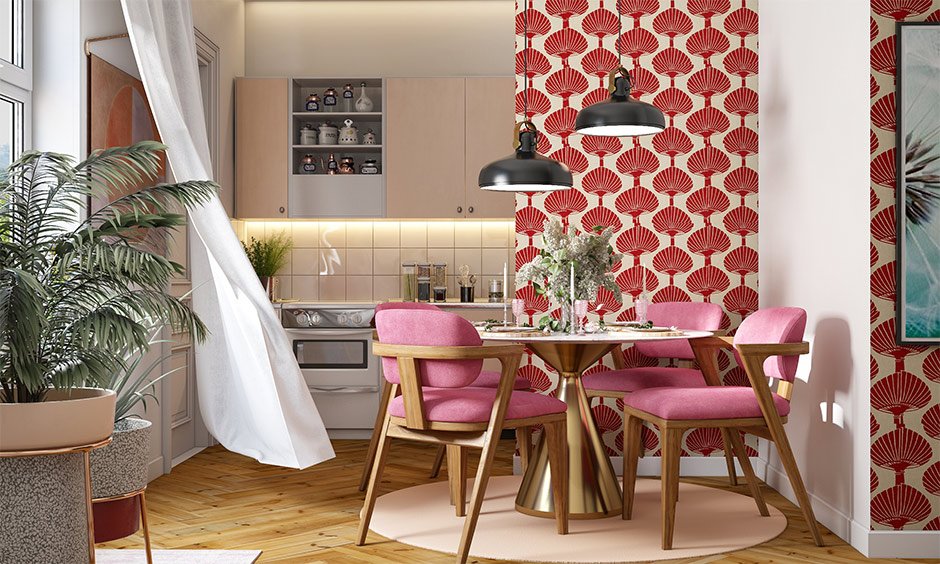
Smart open kitchen designs with dining areas perfect for compact apartments and modern Indian homes.
Discover smart and space-efficient open kitchen designs with a dining room that bring comfort, style, and functionality to compact homes.
Families that dine together, bond better. This sentiment holds true for most Indian households, where sharing at least one meal a day is a cherished tradition. The kitchen and dining areas are the heart of every Indian home, but with modern apartments becoming more compact, accommodating separate spaces for cooking, dining, and lounging can be a challenge. That’s why we’ve curated a list of unique small Indian open kitchen with dining room layouts that blend modern functionality with seamless aesthetics—perfect for compact apartments.
An open kitchen layout visually expands your space, lets you multitask effortlessly—whether it’s watching your favorite show, keeping an eye on your kids, or hopping on a work call—and allows smooth interaction with guests while you cook. This guide will walk you through inspiring open kitchen designs with dining rooms, ideal for crafting a compact, multi-functional home.
Crafted for the modern urban homeowner, this compact open kitchen design is a beautiful blend of warm wooden tones and crisp white finishes. The white overhead cabinets break the monotony and reflect light, making the area look more spacious. Equipped with clever storage options like oil pullouts, drawers, and carousel units, this kitchen helps maintain a clean and organized cooking space. The industrial-style dining table paired with designer bucket chairs enhances the aesthetic, perfectly complementing the wooden theme. A large window nearby ensures ample ventilation and floods the room with natural light, making it an ideal setup for families that enjoy cooking and dining together.
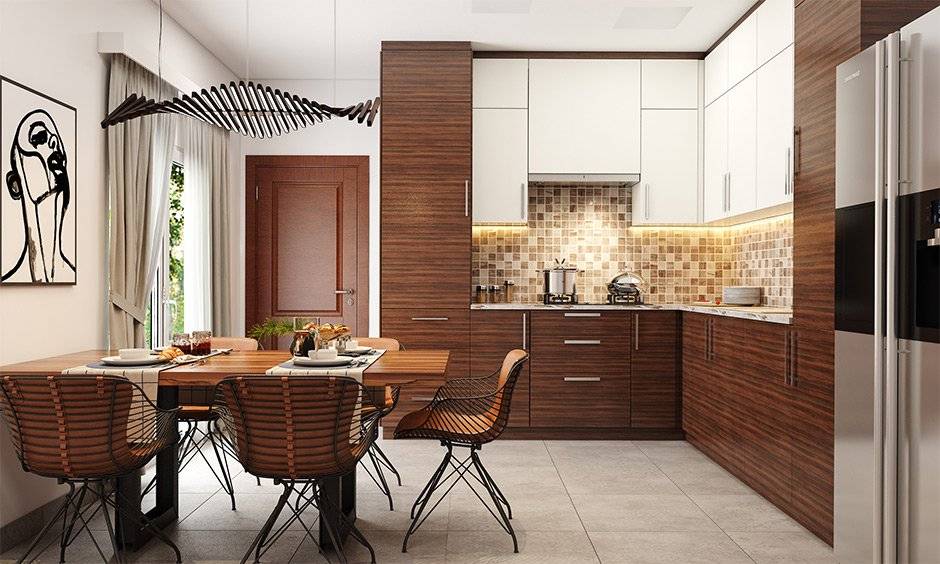
This modern layout smartly integrates the kitchen, dining, and living room into one cohesive space. The all-white kitchen radiates a serene, minimalist vibe, while plush red velvet dining chairs add a splash of vibrant color. A sleek white round dining table ties in with the kitchen's design and easily seats six without overwhelming the floor plan. The living room’s teal accent wall breaks the white palette beautifully, adding depth and style. If you're opting for a completely open kitchen design without partitions, ensure ample storage, visible display solutions, and a powerful chimney to maintain a clutter-free and odor-free space.
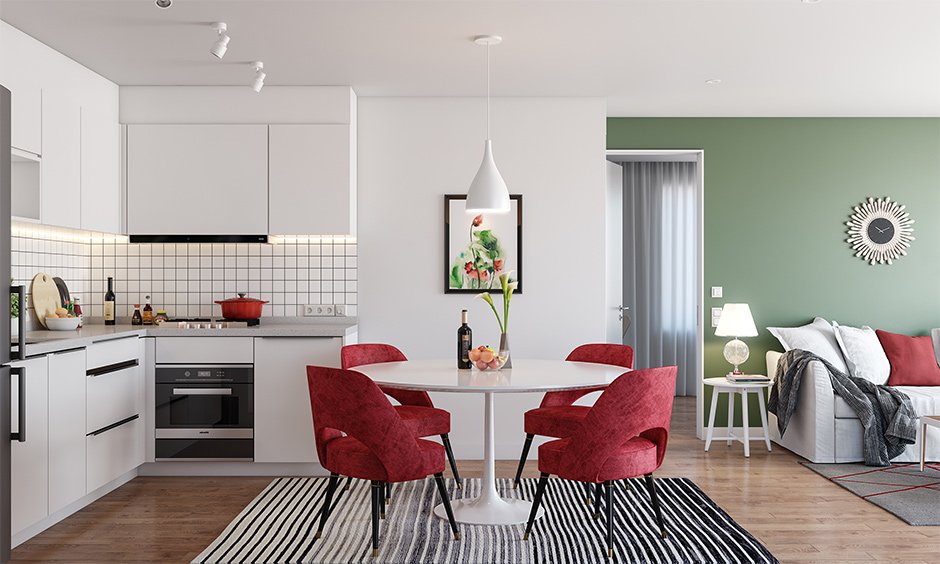
Bold and beautiful, this open kitchen flaunts dark blue laminates that cater to those who love rich, dramatic interiors. The elongated island counter with a pristine white marble countertop provides abundant prep space and is supported by smart storage underneath. Paired with a six-seater light wood dining table with rounded edges, the contrast between the furniture and cabinetry is striking yet harmonious. Wooden flooring complements the dining setup and introduces warmth, while cushioned chairs and a cozy area rug make the space inviting for family meals and gatherings.
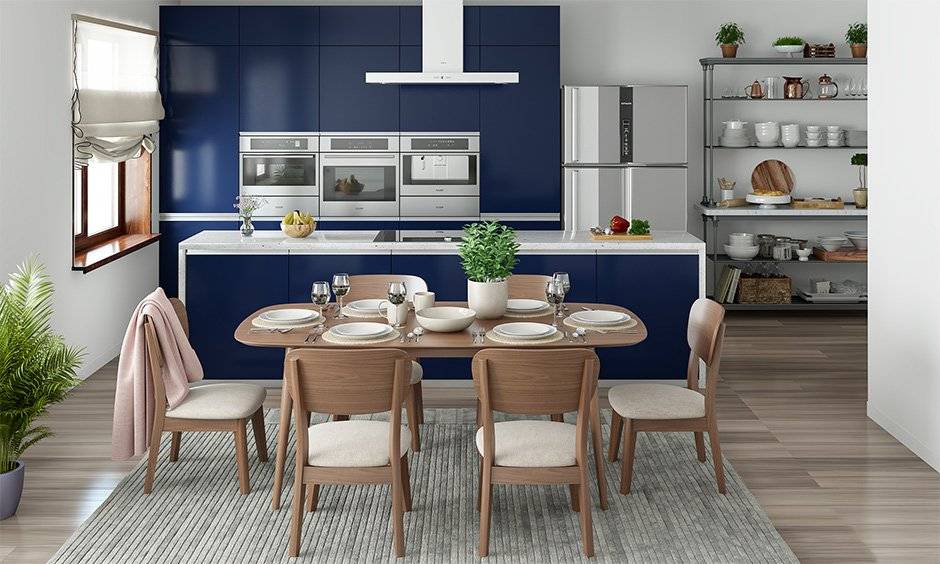
This open kitchen and dining room combo features a versatile wooden island counter equipped with built-in magazine holders and two tall bar chairs. Perfect for compact spaces, this multifunctional island serves as a breakfast bar, workspace, or cooking station. Whether you're sipping morning coffee or catching up on reading, it becomes a central point of activity. The earthy color palette, extensive wooden accents, and rattan lampshades elevate the design while keeping it calm, trendy, and clutter-free. It’s an ideal solution for those looking for simplicity with purpose.
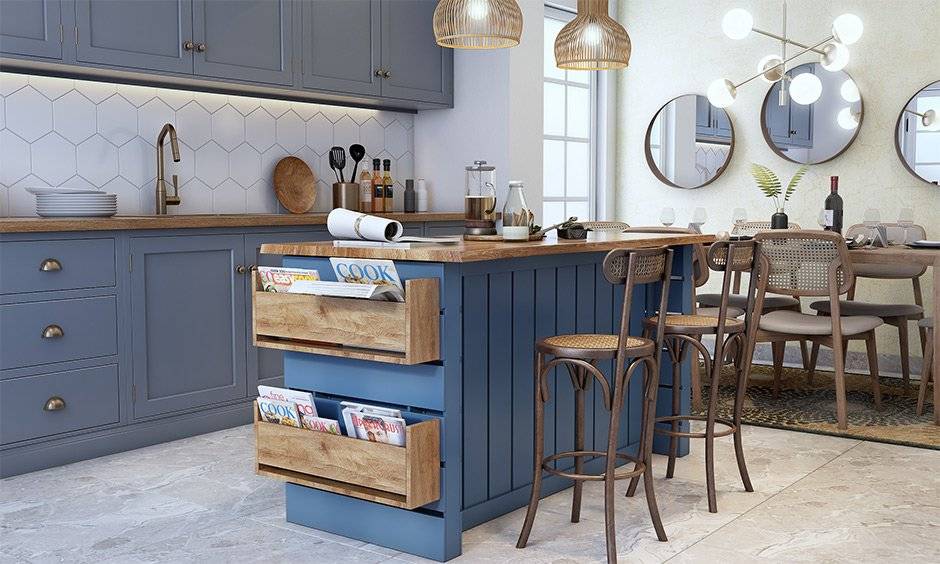
This spacious modular kitchen, designed in a classy grey and wood theme, radiates timeless elegance. Wooden flooring aligns with the overall color palette, adding a cozy, rustic touch. Sleek, handleless cabinets above and below create a streamlined, modern look, while features like an appliance garage, oil pullouts, and open shelves with ambient backlighting provide convenience and easy organization. Positioned near a large window, the wooden dining table offers a scenic spot for family meals. Thanks to the effective ventilation from the chimney and the natural airflow, the space remains fresh and smoke-free.
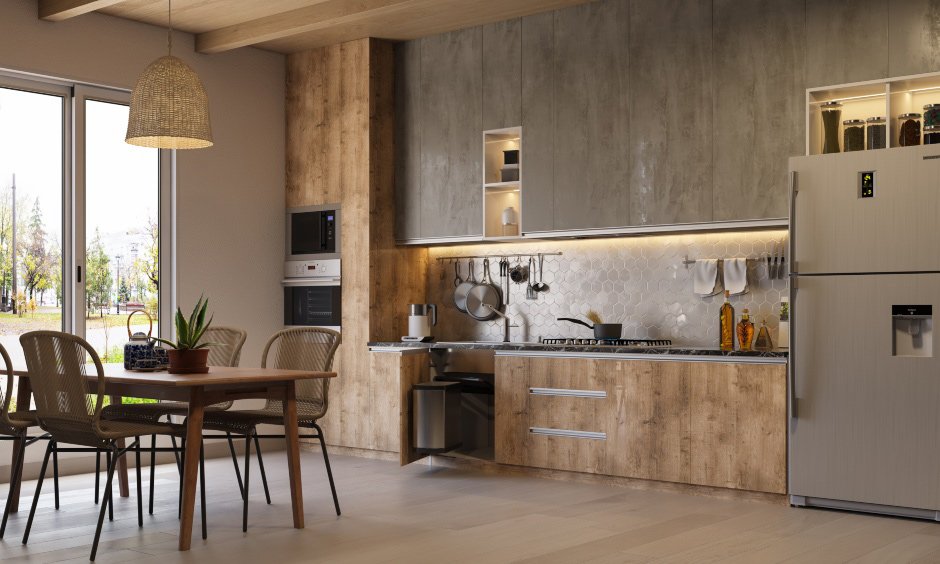
We hope this curated list of small Indian open kitchen with dining room ideas has answered your queries and sparked inspiration for your next home makeover. Whether you're planning to remodel your space or explore more open kitchen-dining concepts, our design experts at The Architects Hub are here to help. Book a free design consultation and let us help you create a dream kitchen that’s both space-savvy and stylish—with the latest modular designs and intelligent accessories.
For more home design inspiration, check out our blog section.
If you found this post on open kitchen designs with dining rooms helpful, don’t miss our guide on
8 Dining Room Ideas.