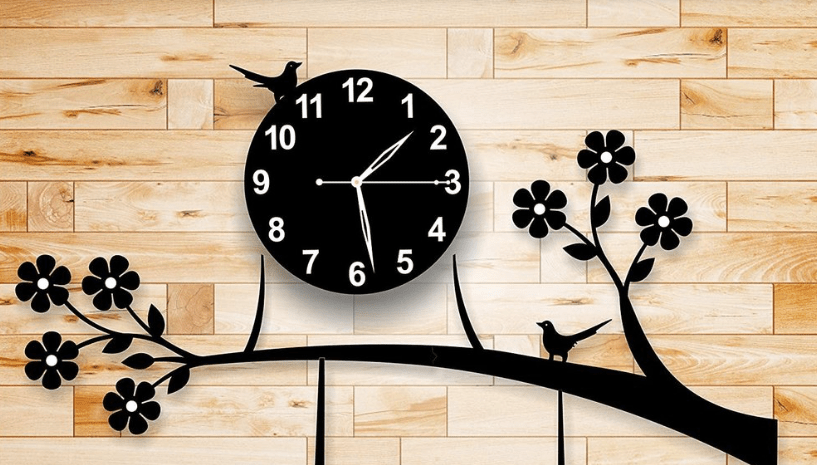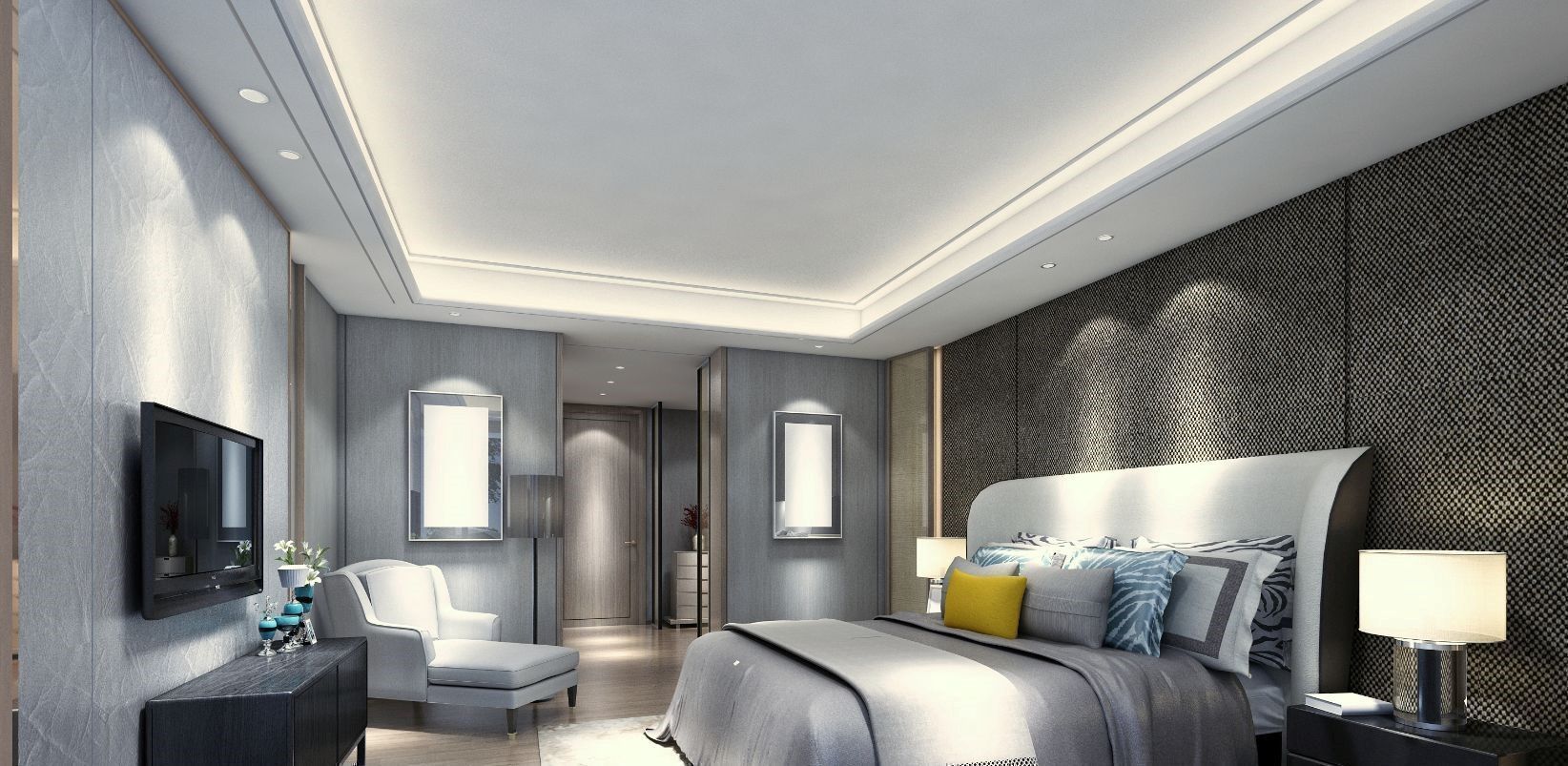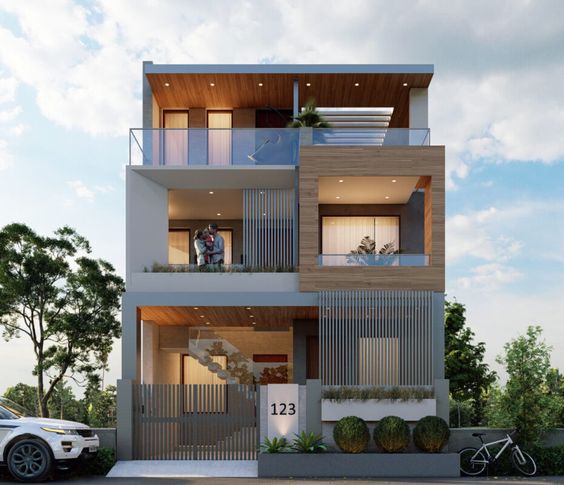Unveil the latest architectural marvels with our exclusive showcase of the top 10 elevation designs dominating the scene in 2024.
Guide to House Front Elevation Designs
Creating a visually appealing front elevation design for your house is crucial, as it serves as the initial focal point for any observer. This aspect of home design has evolved steadily over the years, with homeowners now exploring various styles and materials to create unique and attractive facades. If you're considering designing the elevation of your house front, here's a comprehensive guide to help you finalize the look of your home exterior, including the latest trends for 2024.
Understanding House Front Elevations:
Elevations encompass the appearance of a property from different perspectives, including:
- Front Elevation: This covers the exterior part of the building, including the entrance, windows, and front porch, serving as the primary view of the house.
- Rear Elevation: Encompassing spaces behind the house like parking areas and gardens.
- Side Elevation: Referring to any wall that is not rear or front, showing the depth of the house and other features.
- Split Elevation: Representing properties with staggered floor levels connected by ramps or short stairs.
Types of Front Elevation Designs
Glass Front Elevation
Reflecting contemporary elegance, this design utilizes glass to create a modern aesthetic.
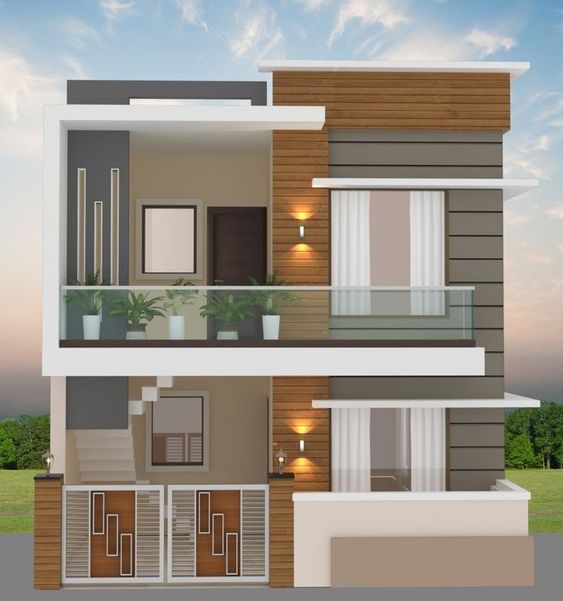
Double-Floor House Front Elevation
Similar to a simple design but with an additional floor for added space.
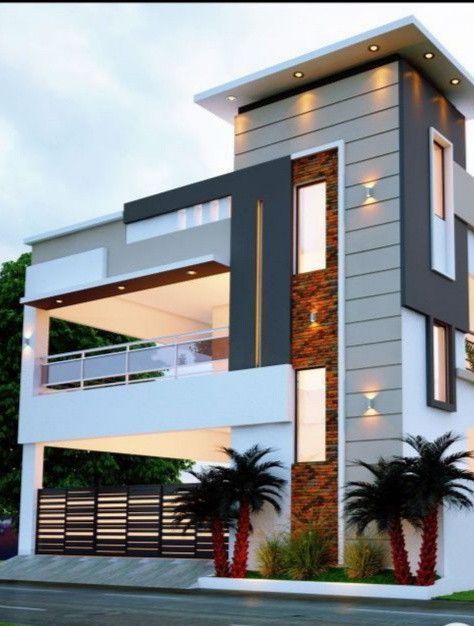
Small House Front Elevation
Suitable for smaller homes, featuring smart architectural finishes.

Modern Double-Floor Front Elevation
Contemporary design with earthy color palettes like green and brown.

Brick-Style Front Elevation
Utilizing red bricks to add a vintage and industrial vibe.

Ground Floor Elevation with Wood Panels
Incorporating horizontal wood panels for a modern look.

Concrete/Stone Ground Floor Elevation
Using concrete or stone for a special look, allowing for experimentation with colors and materials.

Duplex House Elevation
Known for simplicity and elegance.

Apartment Elevation
Various attractive designs for each floor, each with its own charm.

Elevation Design with Tiles
You may also consider using elevation tiles in rock or other textures for the exterior. Additionally, you can opt for colorful or simple tiles in brick patterns.

Choosing a House Elevation Design:
- Plot Size: Consider the dimensions of your plot, as smaller plots may limit experimentation.
- Needs and Lifestyle: Understand your family's needs, future growth, and daily routines.
- Budget Assessment: Determine your budget for construction and design.
- Climate Considerations: Choose a design suitable for the local climate, considering ventilation and insulation needs.
- Local Regulations: Adhere to building codes and regulations.
- Architectural Style: Select a style that resonates with your taste and the local culture.
- Site Conditions: Evaluate topography, soil type, and sunlight direction.
- Space Utilization: Ensure the design accommodates both indoor and outdoor activities.
- Material Selection: Choose durable and weather-resistant materials within your budget.
- Visualize the Design: Use architectural software or 3D models to visualize the final look.
Popular Styles of Front Elevation Designs
- Modern: Characterized by simplicity, large windows, and open spaces.
- Contemporary: Bold geometry, asymmetrical features, and smart landscaping.
- European: Combination of materials like siding or bricks with stucco or stones, featuring arched entryways and large doors/windows.
- Traditional: Reflecting regional culture and climate with clay roof tiles, wooden elements, and intricate carpentry.
- Combination: Mixing different elevations and architectural styles.
Tips for Choosing the Ideal Front Elevation Design
- Consider Plot Size: Ensure the design complements the available space.
- Understand Needs and Lifestyle: Tailor the design to your unique requirements.
- Budget Assessment: Align design choices with your financial plan.
- Climate Considerations: Enhance energy efficiency and suit prevalent weather conditions.
- Local Regulations: Avoid legal complications by adhering to building codes.
- Architectural Style: Choose a style that reflects your taste and local culture.
- Site Conditions: Harmonize design with natural surroundings.
- Space Utilization: Maximize functionality without compromising aesthetics.
- Material Selection: Opt for durable and weather-resistant materials.
- Visualize the Design: Use visualization tools to get a clear picture.
In conclusion, selecting the right house elevation design involves a collaborative effort combining personal vision with practical considerations. With various designs available, homeowners can create a unique and aesthetically pleasing facade that reflects their style and meets their needs. Invest time and effort in designing the front elevation to ensure it aligns with your preferences and enhances the overall appeal of your home.
Leave a Comment

