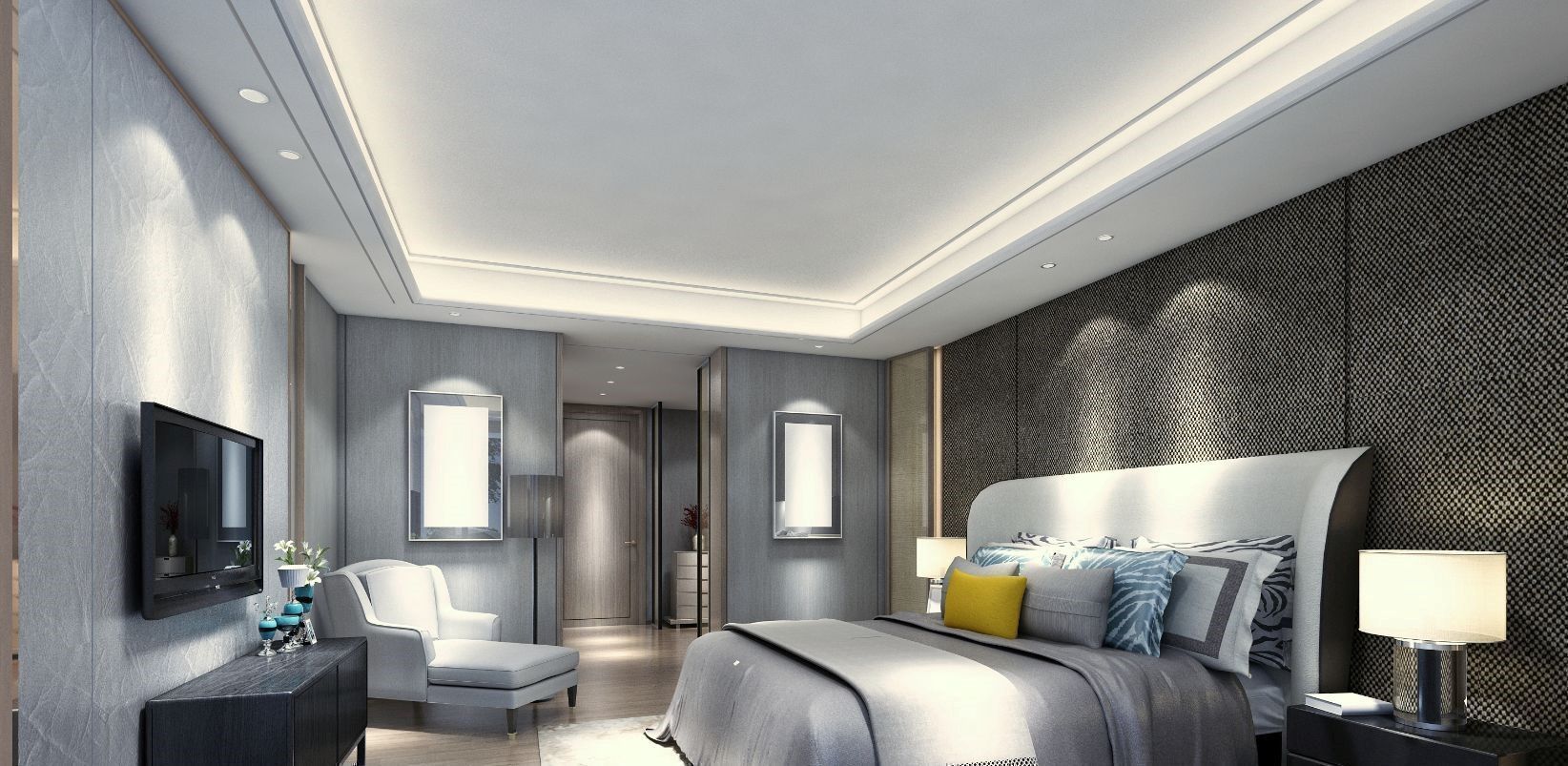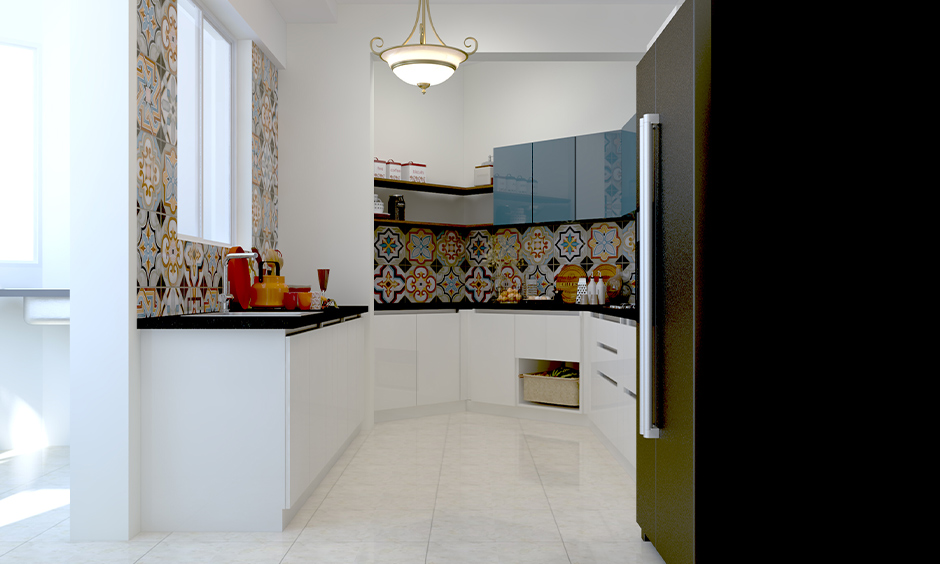Discover how small U-shaped kitchens seamlessly combine style and functionality
A compact U-shaped modular kitchen is the perfect choice for narrow spaces, offering both functionality and aesthetic appeal.
The kitchen serves as the heart of any home, where you begin your day with a warm cup of coffee and wrap it up with a comforting meal after work. A well-designed small U-shaped kitchen allows you to optimize every inch of space while ensuring a seamless cooking experience. Here’s why this layout is a great choice:
- Enhanced Efficiency – The design allows easy movement and smooth workflow.
- Aesthetic Appeal – Adds character and elegance to your cooking space.
- Optimized Work Triangle – Ensures a seamless connection between the stove, refrigerator, and sink.
- Additional Storage – Provides extra counter space and sleek cabinetry solutions.
Designing a Functional Workflow in a Small U-Shaped Kitchen
- Storage Solutions: Utilize corner cabinets, carousel units, floating shelves, rolling carts, or tall floor-to-ceiling cabinets to maximize storage.
- Work Triangle Optimization: Keep the distance between the stove, sink, and refrigerator minimal to ensure efficiency.
- Color Scheme: Use neutral or light tones for cabinets, walls, and countertops to create an open and airy feel.
- Smart Appliances: Choose compact appliances with pull-out or pull-down features to enhance both functionality and aesthetics.
- Lighting: Incorporate recessed ceiling lights for ambience, pendant lights for accents, and under-cabinet lighting for task efficiency.
- Kitchen Island: Adding a small island creates a casual dining space and offers extra storage.
- Windows & Ventilation: Position the sink under a window for natural light and improved ventilation.
Limited-Space U-Shaped Kitchen
This sleek design balances warm white and medium grey hues, adding elegance to a compact space. Glossy finishes reflect natural light, making the kitchen feel more spacious and vibrant.
Pin It
Modern U-Shaped Kitchen
A mix of sparkling white and light grey creates a fresh, airy ambence. The efficient layout allows for easy movement, while stylish pendant lighting enhances the overall aesthetic.
Pin It
Open-Concept U-Shaped Kitchen
Ideal for wider kitchen areas, this design offers increased storage and an immersive cooking experience. A blend of yellow and off-white cabinets brings warmth and positivity to the space.
Pin It
Simple U-Shaped Kitchen
Featuring wooden cabinetry and a well-lit false ceiling, this layout exudes charm and warmth. The bi-fold lift-up cabinet system ensures easy access to essentials, while under-cabinet lighting enhances visibility.
Pin It
A small U-shaped kitchen, whether with or without an island, strikes the perfect balance between design and practicality. If you're considering a kitchen upgrade, consult with DesignCafe’s interior experts for a customized and hassle-free renovation.
Also, Check Out 10 Awesome Ideas for Small Kitchen
FAQs
1. U-Shaped Kitchen vs. L-Shaped Kitchen – Which One is Better?
U-Shaped Kitchen:
- Features three walls of cabinetry and appliances.
- Best suited for larger homes with enclosed kitchen spaces.
- Accommodates multi-level countertops and built-in appliances.
- Optimizes the work triangle for smooth workflow.
- Offers ample vertical storage with tall cabinets.
- Creates a cozy atmosphere and allows multiple people to cook simultaneously.
- Defines separate kitchen zones effectively.
- Has a higher initial cost but delivers long-term functionality benefits.
L-Shaped Kitchen:
- Features a right-angle layout with two walls.
- Maximizes corner spaces for storage, ensuring space efficiency.
- Ideal for small and medium-sized homes.
- Allows flexible configurations with breakfast bars or kitchen islands.
- Offers a sleek, modern look with stainless steel finishes.
- Incorporates open shelving and innovative lighting for accessibility.
- Provides a more open, sociable atmosphere.
- Supports an efficient work triangle for productivity.
- Easy to design, install, and budget-friendly.
The best choice depends on factors such as available space, cooking habits, family size, lifestyle, and storage needs.
2. How to Incorporate a Dining Area in a Small U-Shaped Kitchen?
A kitchen peninsula or a central island can serve as both a storage unit and a dining space. Extending the countertop slightly allows for tuck-in dining stools, maximizing functionality in a compact area.
3. How to Maximize Storage in a Small U-Shaped Kitchen?
- Install built-in pantries, magic corner units, and pull-out shelves.
- Use deep drawers for cookware and pull-out organizers for easy access.
- Opt for hanging pot racks or rolling carts for additional storage.
- Arrange kitchen essentials based on usage to streamline workflow.
Leave a Comment




